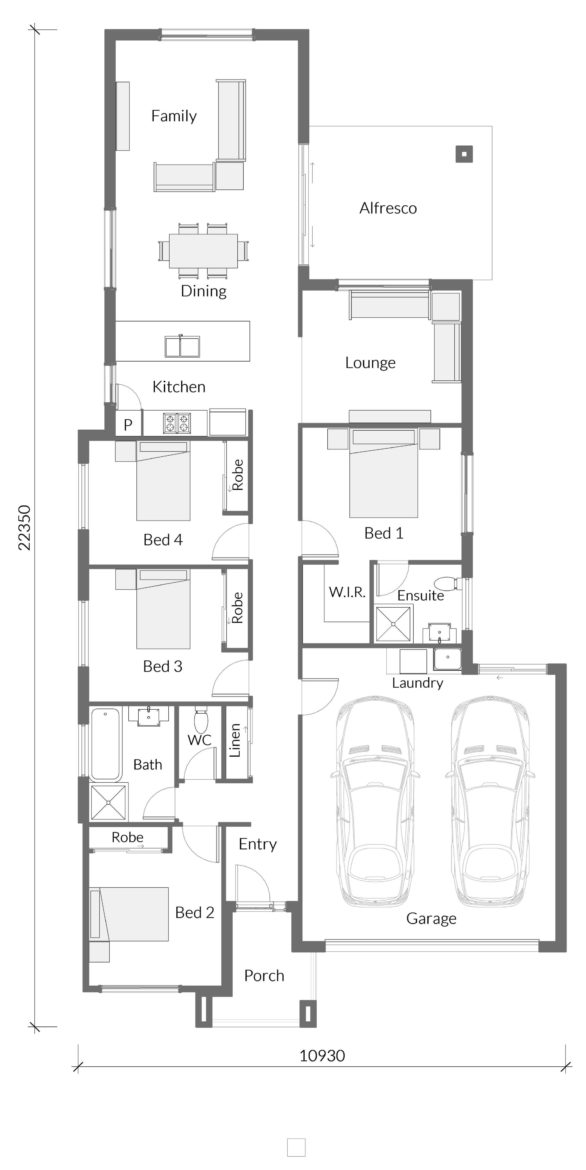Put the certainty back into building your home



Stella MK2.1
Soho Brick
4
2
2
2
Home Dimensions*
| Indoor Living Area | 132.66 m2 |
| Garage | 39.77 m2 |
| Outdoor Living | 14.48 m2 |
| Porch | 4.71 m2 |
| Total | 191.62 m2 |
Lot Size*
| Land dimensions | 418 m2 |

Full turnkey home
- 2 HANDHELD REMOTES TO GARAGE
- PLAIN CONCRETE DRIVEWAY & PORCH
- 6 STAR ENERGY RATING
- LANDSCAPING TO FRONT AND REAR
- LETTERBOX, FENCING & CLOTHESLINE
- FLY SCREENS TO DOORS AND WINDOWS
- FIXED PRICE SITE COSTS
- FIXED PRICE ROCK REMOVAL COSTS
- 900MM RANGEHOOD, COOKTOP & OVEN
- 20MM STONE BENCHTOP TO KITCHEN & BATHROOM
- TILED SHOWER BASES
- ACRYLIC BATH IN TILED PODIUM
- MIXER TAPS TO BASINS & BATHS
- TOILET ROLL HOLDER AND TOWEL RING
- CHROME SINK SET TO LAUNDRY
- STAINLESS STEEL BOWL TO LAUNDRY
- LED DOWNLIGHTS TO MAIN LIVING AREAS
- ROLLERBLINDS
- FLOOR TILES TO KITCHEN, MEALS AND ENTRY
*Sizing may differ slightly between facade options. Where floor plan sizing differs the largest floor plan has been used. Photography and illustrations are for presentation purposes only and should be regarded as indicative representations only. Certain items shown such as furniture, vehicles and advanced landscaping are not included. The floor plan depicted may not represent the correct house orientation and may be mirror reverse. Please refer to the separate site plan for correct house orientation and position on this lot. The internal and external colour schemes depicted may not represent the actual internal and external colour schemes allocated to this lot, please refer to the separate colour schemes. Sizes shown have been rounded and are subject to change without notice.




























